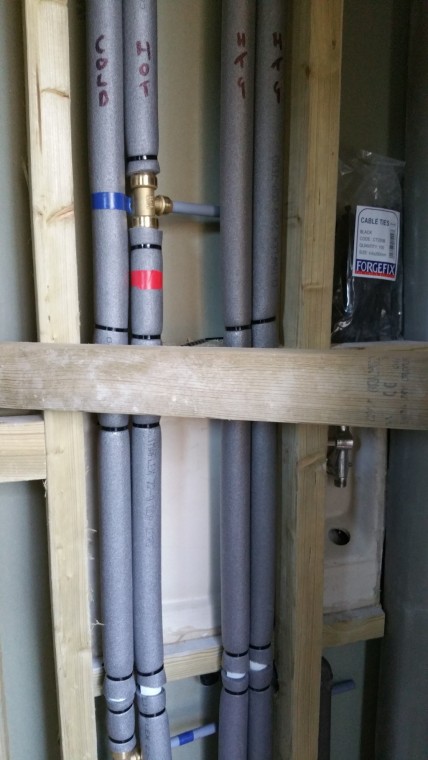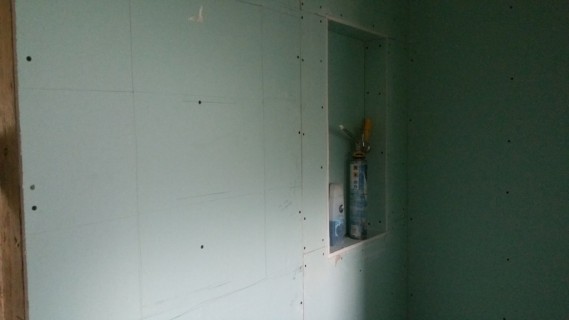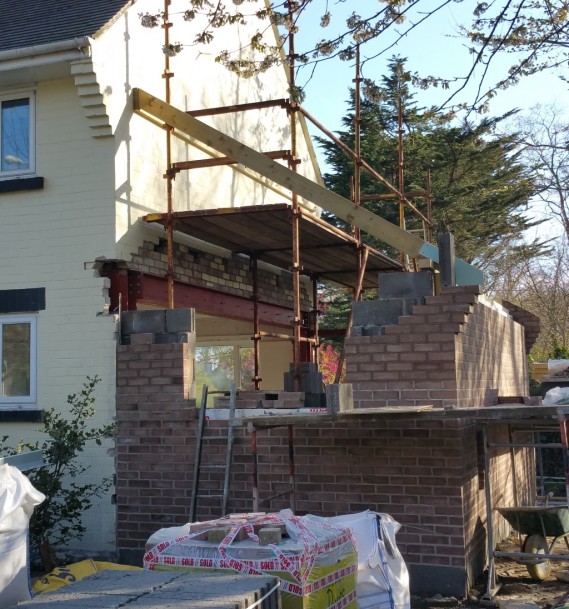The week started at 8am on Monday as the builder and the plumber had a meeting and I’d been told to be there with decisions on underfloor heating and plastic vs copper pipe. I sided with the plumbers on the pipe (plastic) but I got some grace on the decision about the underfloor heating (eek!).
Some pipework got done on Monday – you can see the grey plastic pipe under the floor and ready for the shower mixer in this photo. The basin has also been removed.

The stud work for the downstairs loo got put up and the Barbican basin got rigged up at the generally accepted height for a basin (900mm off the ground) for me to approve or disapprove.

I thought it was weirdly low though – I can’t rationalise why as you’d think the design would make it look higher. Anyway, I asked for it to be 5 inches higher and although you can’t really tell from the photo, it’s so much better now! Love that basin 🙂

I’d also managed to find a recessed mirrored cabinet, which was exactly the same width as the basin (510mm) and thought that would look pretty smart mounted above it. But unfortunately due to the grey pipe (that’s the drain from the shower) in order to make it fit, the cabinet (and therefore the basin) would have to be off-centre by 25mm to 50mm. It was also not as recessed as I had imagined – I thought it would just be the depth of the mirrored door but it actually stuck out about an inch. So I said to forget it!
Can’t fault Screwfix though, I ordered it Monday lunchtime, it arrived Tuesday morning, they sent a courier to collect it Wednesday and I was refunded on Friday.

As for the extension – some baffles had been placed in anticipation of the concrete being poured. I think the rain was a little heavier than expected for pouring day (Wednesday) though.

Here comes the cement lorry!

A few hours after it had been poured.

The following day – someone obviously forgot their orange jerry can!

That’s it – I think they went off to work on another project while it was curing, so nothing happened Thursday or Friday. There’s insulation and bricks on site now though, so I reckon there’ll be more action this week. Which also means I need to make some decisions – eek!



















