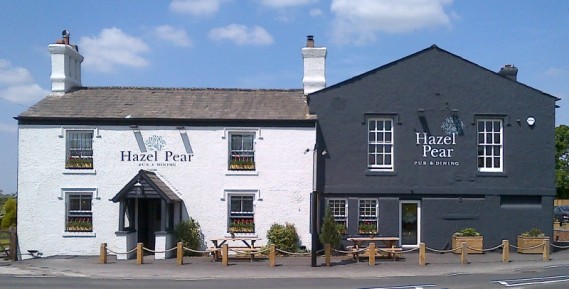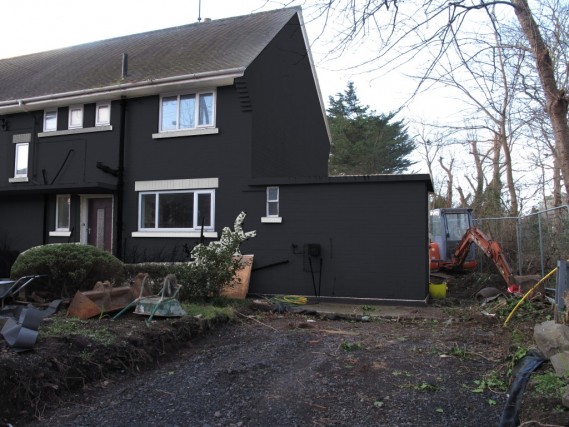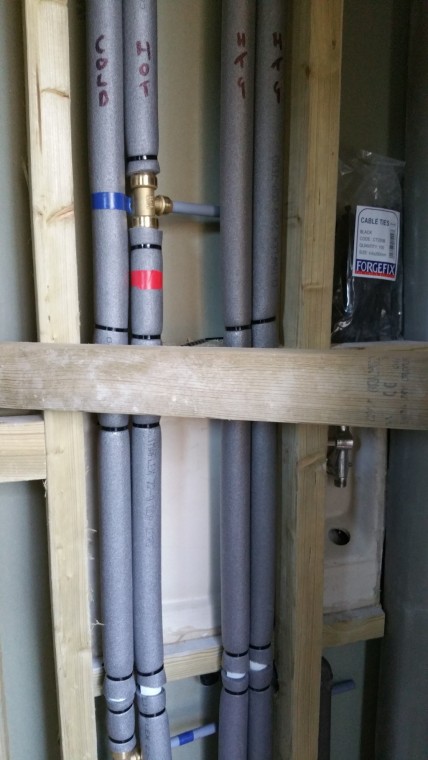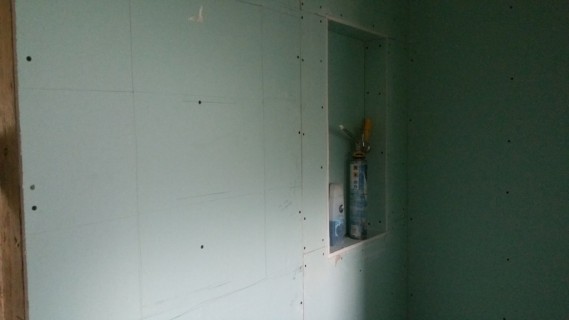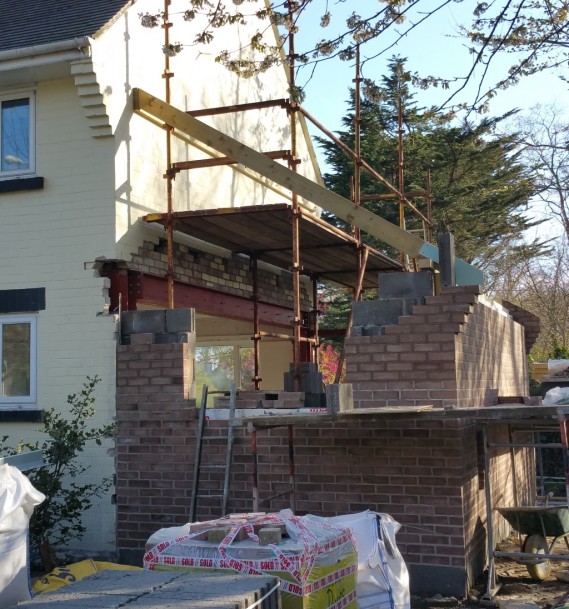As mentioned in my last post, I was supposed to pick a masonry paint colour on Saturday – instead this is how my paint making decision panned out:
- 1 Castletown exterior paint colours recce (with Stacey in tow)
- 1 Port St Mary exterior paint colours recce
- 1 Onchan exterior paint colours recce (in the car with Dad)
- 4 hours (approx.) spent attempting digital mockups
- 3 trips to Travis Perkins
- 4 trips to B&Q
- 12 sample pots of paint (I’m not telling you how much I spent on paint samples)
- 1 tin of pure brilliant white
- 5 days of deliberation
Which all resulted in this rather fetching camouflage effect.
So who were the contenders?
In the grey corner we have:
- Dulux Crystal Grey
- Dulux Dusted Moss 3
- Dulux Dusted Moss 2
- Dulux Dusted Moss 1
- Farrow and Ball Elephant’s Breath (was colour matched in Valspar)
- Sandtex Plymouth Grey
- Sandtex Soft Heather
- Sandtex Gravel
In the cream / beige corner we have:
- Sandtex Cotton Pelt
- Sandtex Chalk Hill
- Sandtex Sandblast
- Sandtex Magnolia
- Sandtex Cornish Cream (I could be wrong but I reckon this is the current paint colour)
I’m not going to tell you which is which as I’m not even sure any more and I think I might have painted over some of the creams.
Very surprisingly nearly all the greys looked completely different on the house to how they appeared on the sample cards or in the tin – they nearly all looked more purple! The colour matched Elephant’s Breath was the only colour I didn’t buy especially, I’d already used this to paint the inside of the fireplace where the wood burner will go – inside it’s a lovely warm but pale grey, outside, it’s a grungy taupe (it’s the browny one under the window)! Crystal grey is quite simply lilac (rightmost one). Dusted Moss 3, 2, and 1 don’t look remotely similar to each other considering they are mean to be the same shade (I’d bought 3 and decided it was ok but needed to be slightly lighter so got 2 and 1 only to discover they were entirely different).
I had started off wanting grey but despaired after the first five samples were all wrong, hence starting on the creams. The creams were closer to how I expected but there was still a lot of variation which wasn’t evident from the pot or sample board. Dad’s vote was (very strongly) in favour of magnolia but if I was going to go down the yellow tinged route at all, it was to wimp out and go for Cotton Belt – which is what I was seriously considering on Tuesday evening. It’s the ‘warm white’ to the right of the door in the photo below.
Next door is Pure Brilliant White though so I was worried that if I went for an off white it would just look dirty compared to next door – I also still wanted the window sill and frames to contrast.
Anyway, I’ve been obsessing over paint for 5 days now so time to wrap this up. The winner is….. Sandtex Plymouth Grey! The darkest of them all. In the top photo there is a bit of Plymouth Grey to the right of the window and a stripe along the bottom. In the photo of the door, it’s next to the doorbell and it’s the grey underneath the window in this photo.
Sandtex Gravel was a close runner up – I actually preferred Plymouth Grey on the front of the house and Gravel on the back. Gravel is bottom left in the photo above.
So decision finally made, I dropped the paint off this morning and when I went past this evening the scaffolding had grown and the gable end was grey 🙂
Very, pale grey! I think that’s just one coat but I’m glad I didn’t go any lighter – I actually thought they must not have got around to painting when I first glanced at the house!






