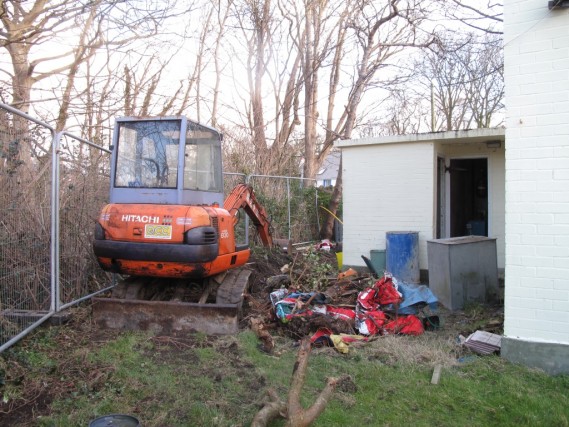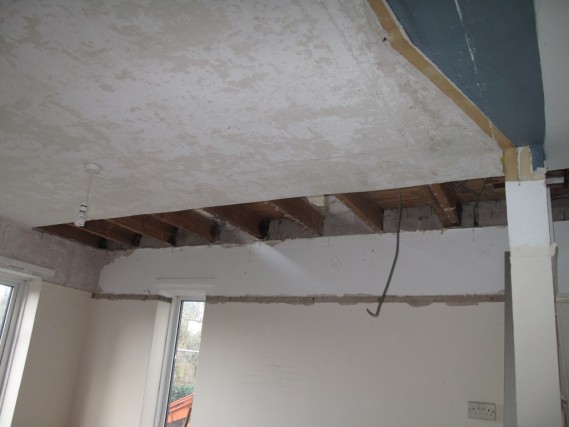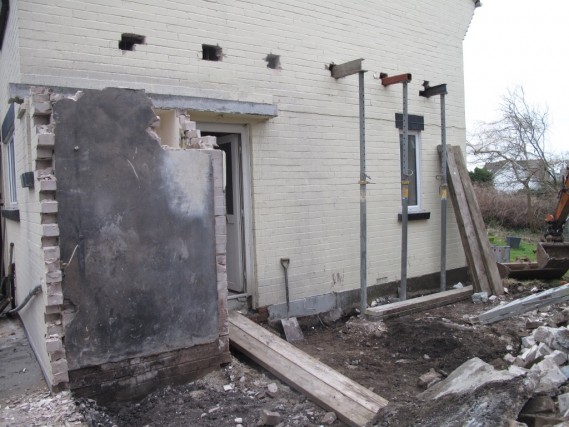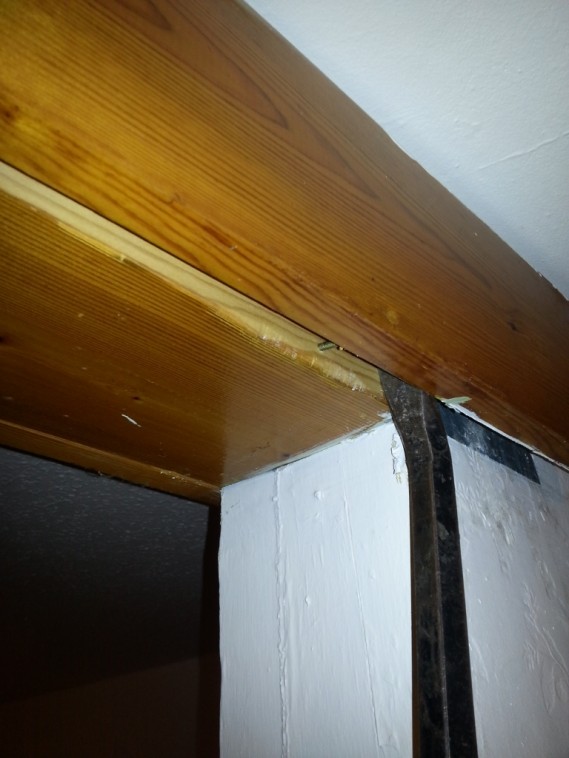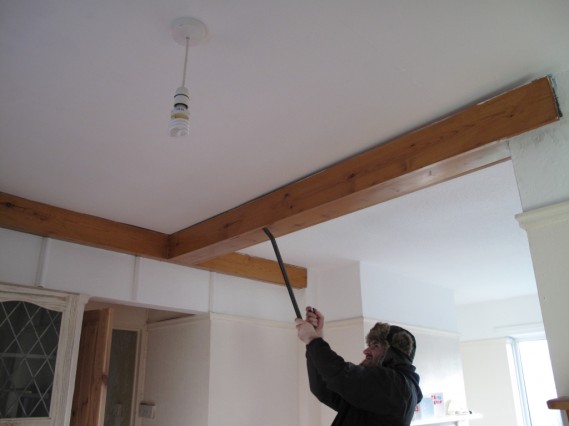The building work started this week – and I discovered that I didn’t really have any idea what was about to happen!
First the shed, compost heap, gates, arbour etc were removed.
That shed was even more of a tardis than I’d imagined – it contained (among the ‘normal’ tools, skateboards, lawnmovers which you’d expect to find in a shed) an arm chair, a washing machine, a double sink, a computer and a toilet – oh and quite a few beer cans and vodka bottles!
Next they started cutting holes in the ceiling of the dining room and in the floors of the bedroom – ready for the acrow-props. This part took me completely by surprise (not that I wasn’t told, just that I didn’t really consider what that meant for the inside of the house)!
N.B. check out that woodchip free ceiling – hours that took me.
Given that I didn’t have any idea this was about to happen, it’s pretty lucky that a) I didn’t get the bedrooms replastered and b) when I got the upstairs rewired I didn’t put any sockets on the outside walls (after all that deliberation about the bed position – it could have easily been the case).
As the joists are in good condition – the plan is to put them inside the channel of the steel so instead of the steel hanging entirely below the ceiling height (about 25cm) it will only come down into the room a couple of inches. This was an unexpected bonus – the designer had told me it would be a lot more work but Dave (the builder – of QCC) said “it’s the same work, just higher up” 🙂
Next day saw the demolition of most of the outbuildings – the pantry was left as it’s open to the kitchen.
The acrow props hold up those little steel beams, and together they will hold up the gable end while the wall is removed below it and the new full length steel is installed (at least I think that’s what’s going to happen)!
The next day the pantry was gone (and the doorway had been plugged with a door from upstairs) and all the acrow-props are in.
This is what it looks like inside in dining room (I’ve no idea why there is a solitary biscuit in the centre of that board but I suspect the two different bricks right at the bottom of the frame means I’m going to get educated come Monday).
And what it looks like upstairs.
The builders have also already ripped out the kitchen, revealing this rather fetching patchwork of wallpaper, and set up a makeshift tea station 🙂
But the best bit – is what they found under the floorboards!!!
That photo doesn’t even begin to do justice to the extent of the depravity.


